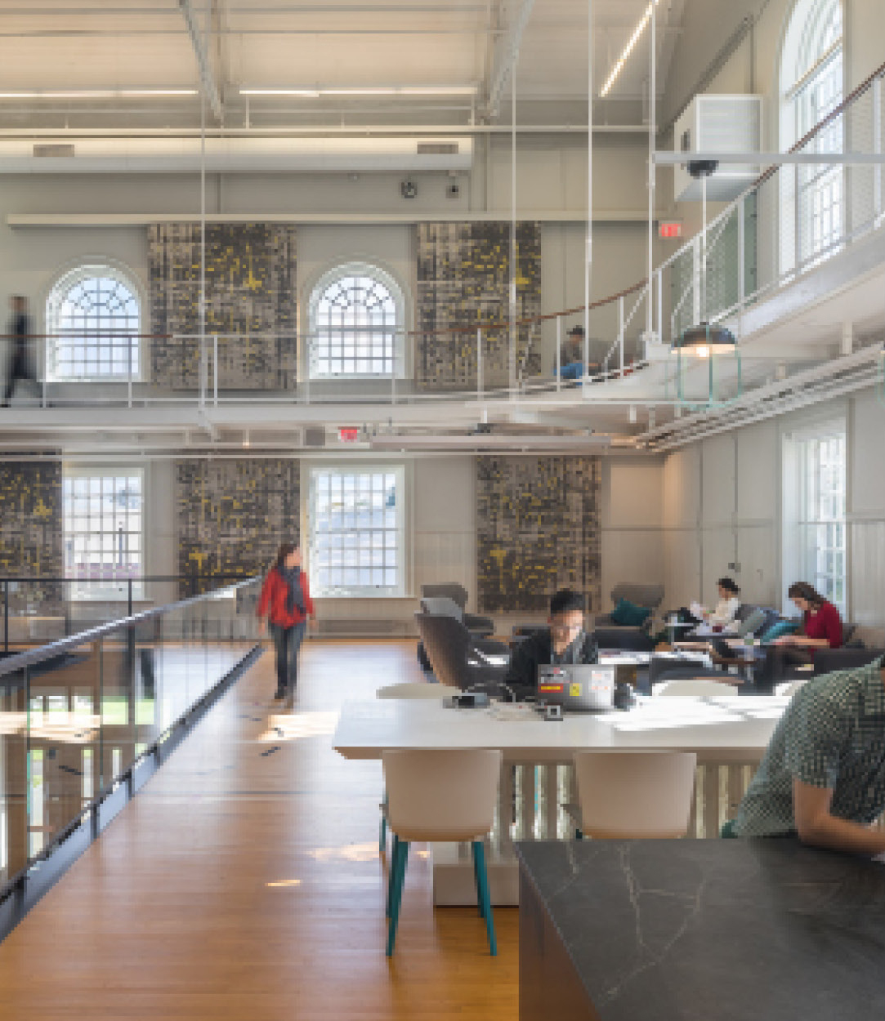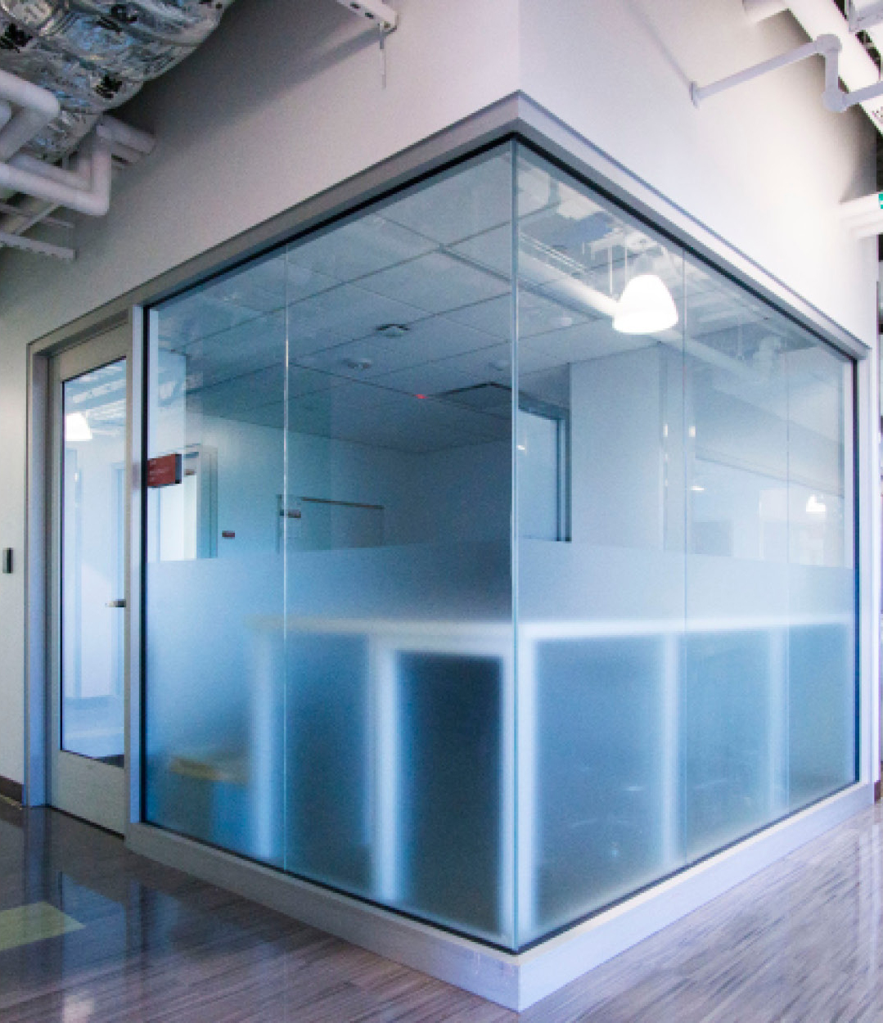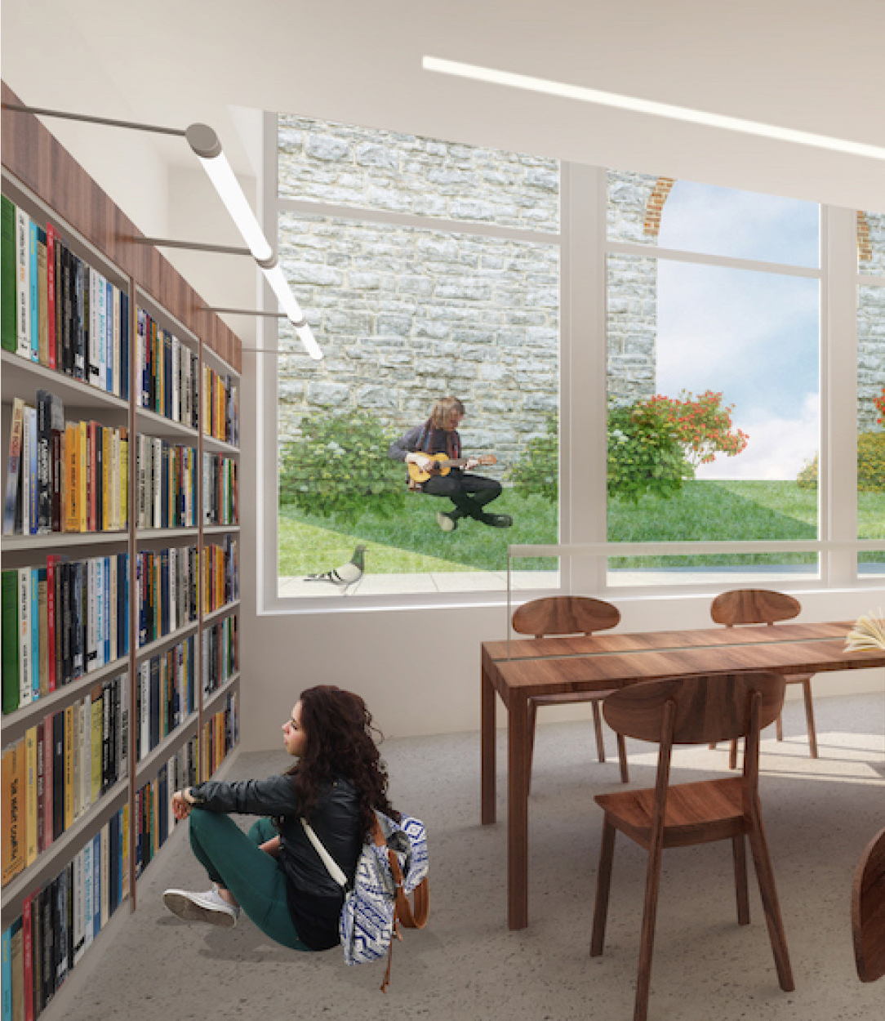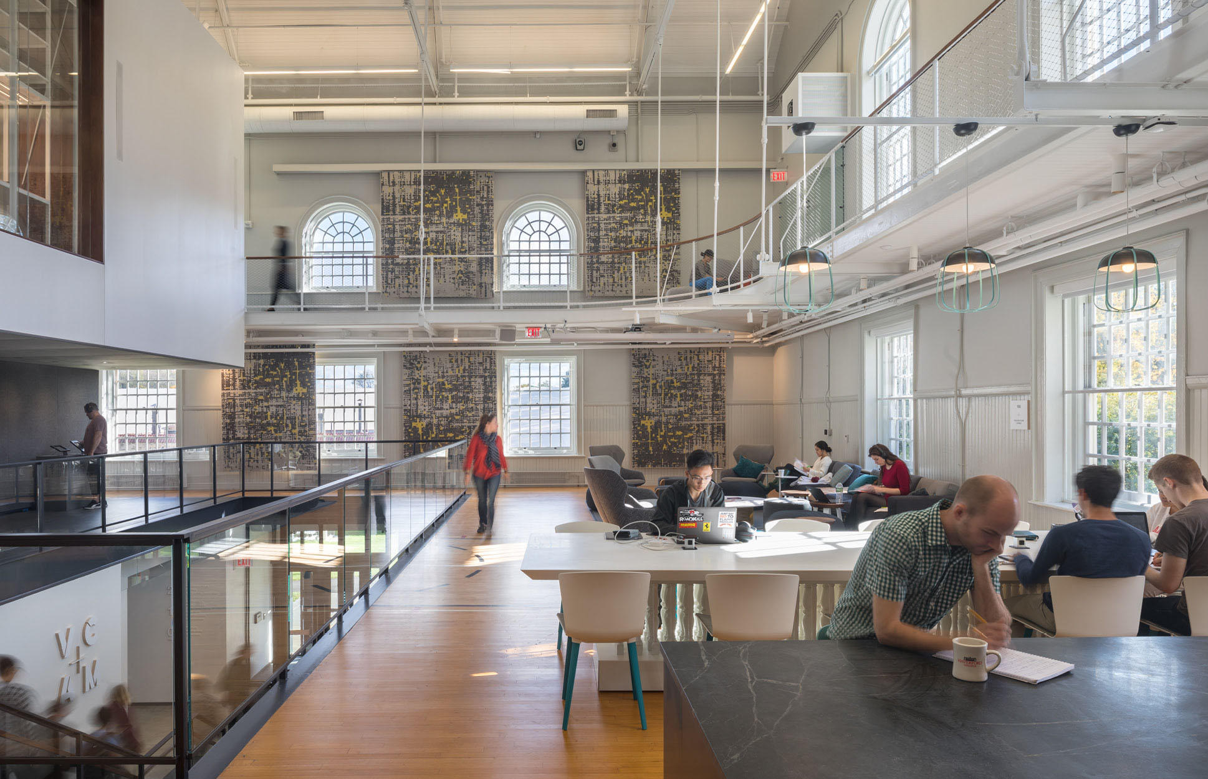Helping a Small College Go Big

NorthStar has the great pleasure of managing Haverford College’s 7-year Campus Capital Improvement Plan. NorthStar worked with Haverford College to determine the most appropriate implementation Master Plan and Strategic Plan.
Lutnick Library (formerly Magill Library): The approximately $33 million Magill Library project – which will reopen as the Lutnick Library – saw the renovation of 87,165 GSF to create a 21st century learning space for a new era of Haverford College students.
Visual Culture, Arts, and Media Center (VCAM): NorthStar supported the transformation of a 100+ year-old gymnasium into an award-winning modern space that serves the students, faculty, and the public. The multi-use academic building contains technologically robust classrooms and editing spaces, maker studios, screening room/multi-modal performance space, offices, and presentation spaces.
Student Center: The new Student Center includes interconnecting stairs that join the main Dining Center floor with this new lower-level space. The space features opened-up ceiling heights to create a bright, airy vibe, a black box theatre with demountable risers & seating for various activities, lounge and cafe space, and a TV/movie viewing room with theatre seating.
Sharpless Hall: In just 8 months, NorthStar supported the transformation of a tired, century-old classroom, lab, and faculty office building for Psychology and Biology. NorthStar managed and led the construction process from Preconstruction to significant value engineering, construction, moves out and back, furniture selection, and procurement & setup.
Lutnick Library (formerly Magill Library): The approximately $33 million Magill Library project – which will reopen as the Lutnick Library – saw the renovation of 87,165 GSF to create a 21st century learning space for a new era of Haverford College students.
Visual Culture, Arts, and Media Center (VCAM): NorthStar supported the transformation of a 100+ year-old gymnasium into an award-winning modern space that serves the students, faculty, and the public. The multi-use academic building contains technologically robust classrooms and editing spaces, maker studios, screening room/multi-modal performance space, offices, and presentation spaces.
Student Center: The new Student Center includes interconnecting stairs that join the main Dining Center floor with this new lower-level space. The space features opened-up ceiling heights to create a bright, airy vibe, a black box theatre with demountable risers & seating for various activities, lounge and cafe space, and a TV/movie viewing room with theatre seating.
Sharpless Hall: In just 8 months, NorthStar supported the transformation of a tired, century-old classroom, lab, and faculty office building for Psychology and Biology. NorthStar managed and led the construction process from Preconstruction to significant value engineering, construction, moves out and back, furniture selection, and procurement & setup.
Haverford College
- Owners Representation
- Haverford, PA
- Multiple Projects
- 7-Year Campus Capital Improvement Plan




