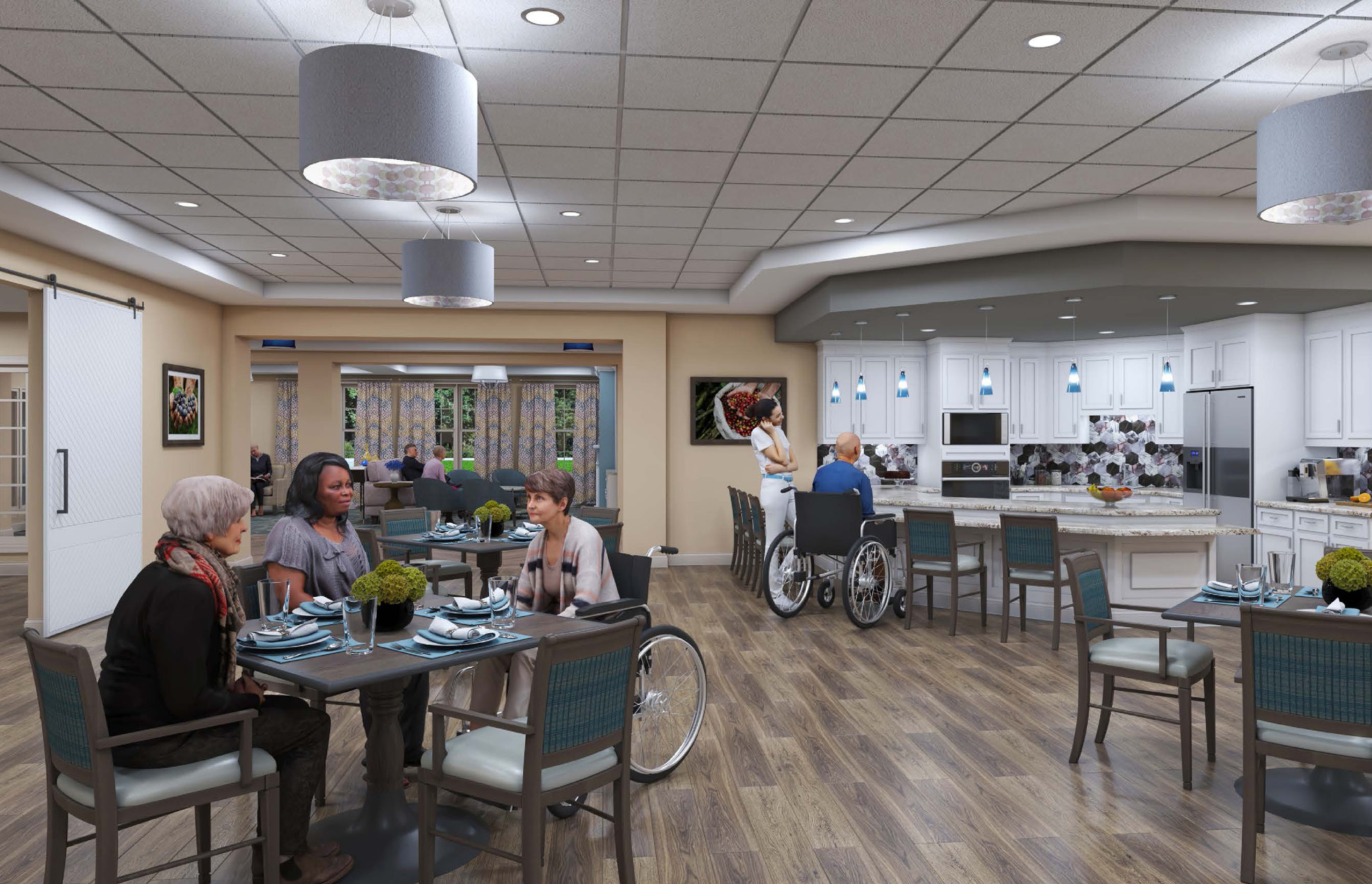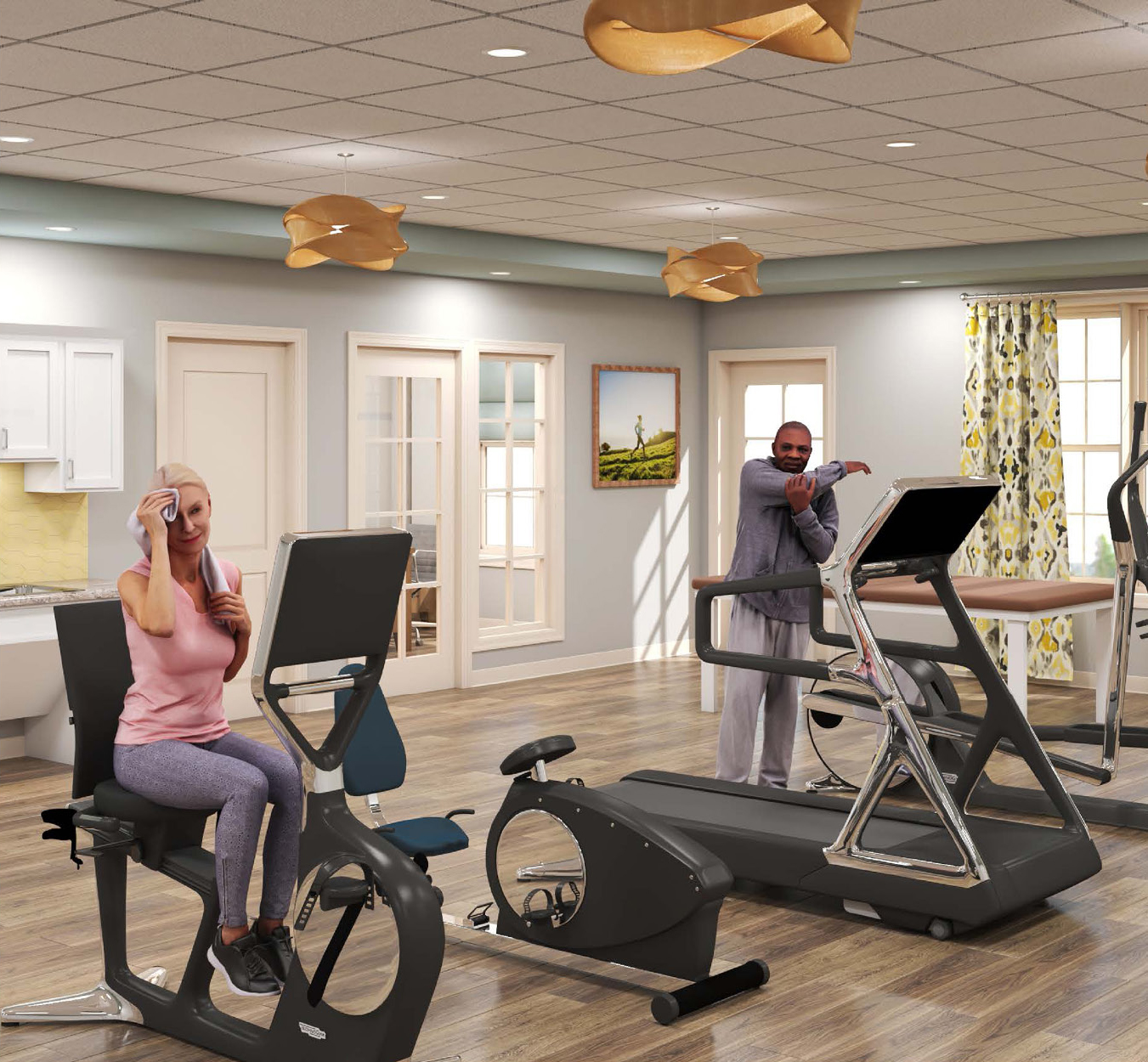Building the Space to Live Well

Frederick Living’s team determined the need to assess the depth of the market for independent living, evaluate their financial options for potential growth, and Master Plan the entire campus. NorthStar led the Master Planning team, and Phase 1 of the multi-phase project is currently underway. This phase includes the addition of 3 new buildings – Skilled Care, Welcome Center, and an Independent Living building:
Skilled Care: 30 single-bed units with the existing 30 double-bed units to be renovated as single bed units. A new ambulance drop-off location will be created using the existing topography. A new link will be built connecting multiple new and existing buildings, improving the efficiency for the nursing staff.
Welcome Center: new campus entry and core. The 25,430 SF facility will contain a new auditorium, formal dining, cafe, classrooms, gift shop, and link to a new apartment building.
Independent Living Building: 59,172 SF 1- and 2-bedroom units. The new structure plan works cohesively with the existing campus buildings, taking full advantage of natural light, views, and topography. The stormwater management system will include rain gardens with walking trails.
Skilled Care: 30 single-bed units with the existing 30 double-bed units to be renovated as single bed units. A new ambulance drop-off location will be created using the existing topography. A new link will be built connecting multiple new and existing buildings, improving the efficiency for the nursing staff.
Welcome Center: new campus entry and core. The 25,430 SF facility will contain a new auditorium, formal dining, cafe, classrooms, gift shop, and link to a new apartment building.
Independent Living Building: 59,172 SF 1- and 2-bedroom units. The new structure plan works cohesively with the existing campus buildings, taking full advantage of natural light, views, and topography. The stormwater management system will include rain gardens with walking trails.
Frederick Living
- Frederick, PA
- 186,820 GSF
- Master Planning


